MAIPK Administrative Complex And Commercial Centre Conceptualised With Malay Nusantara Architecture.
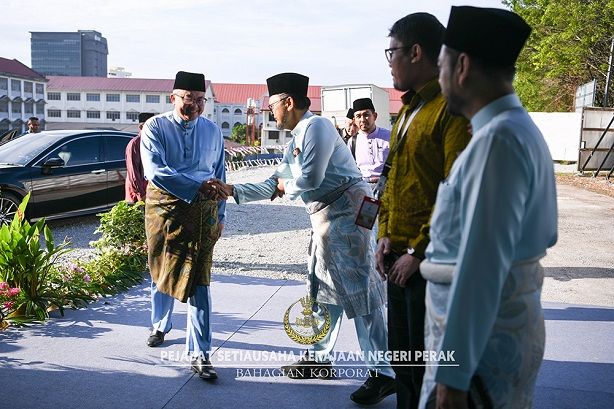
Dato' Ahmad Suaidi Abdul Rahim is welcomed on arrival by MAIPk officers at the event.
IPOH, 18 September 2025 – The Perak Islamic Religious and Malay Customs Council (MAIPk) held a Doa Selamat Ceremony to mark the start of construction work of the MAIPk Administrative Complex and Commercial Centre (KPPK), which is set to become a new landmark in Ipoh city, showcasing the identity of Malay architecture.
MAIPk President Tan Sri Dato’ Seri Mohd Annuar Zaini said that the project, valued at over RM75 million, will feature a design based on the Malay Nusantara architecture concept, inspired by the traditional Perak house, Rumah Kutai.
According to him, this initiative is part of MAIPk's efforts to breathe new life and inject spirit into the aspiration of elevating Malay heritage architecture, which is increasingly marginalised in the current of modern development.
“This development not only emphasizes functionality and modern facilities but also elevates the aesthetics of heritage art as the main core. It is in line with efforts to uphold Malay architecture, which is increasingly marginalised in the current of modern development.
“The KPPK development will be a new benchmark in the development approach that combines tradition with modernisation, fulfilling the agenda of preserving Malay culture and heritage,” he explained in a statement during the Doa Selamat ceremony marking the start of construction work of KPPK MAIPk here.
The ceremony was officiated by Perak Mufti Dato' Seri Wan Zahidi Wan Teh, and witnessed by State Secretary Dato' Ahmad Suaidi Abdul Rahim, State Financial Officer Dato’ Mohd Zaki Mahyudin, Kinta District Territorial Chief Dato’ Abdul Wahab Azizul Hassan, Ipoh Mayor Zamakhshari Hanipah and MAIPk CEO Syamsul Hazeman Md Salleh.
Tan Sri Dato’ Seri Mohd Annuar Zaini said that among the main features of the complex are a five-tiered roof, intricate wooden carvings on the pillars, ceiling and windows, windows with sunshades, the use of traditional building materials and colour tones inspired by nature.
He elaborated that once completed, KPPK will stand as a six-storey building with two basement levels, with a capacity of 314 car parking lots and 70 motorcycle lots.
The building is located next to Bank Islam and the Darul Ridzuan Islamic Complex (KIDR), making its location strategic in the heart of Ipoh city.
Apart from office space and commercial floors, the complex will also house a dedicated floor for a Heritage Gallery for educational and cultural preservation purposes.
He added that KPPK is not just an administrative centre, but is also planned as a tourist attraction and a historical reference for future generations.
He stated that the concept and design of the complex is led by GDP Architects as the main project consultant, with construction expected to be completed within 30 months by April 2028.
Source : Corporate, SUK Perak.

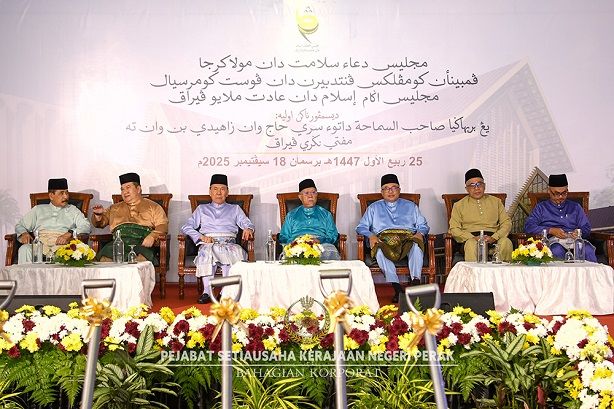
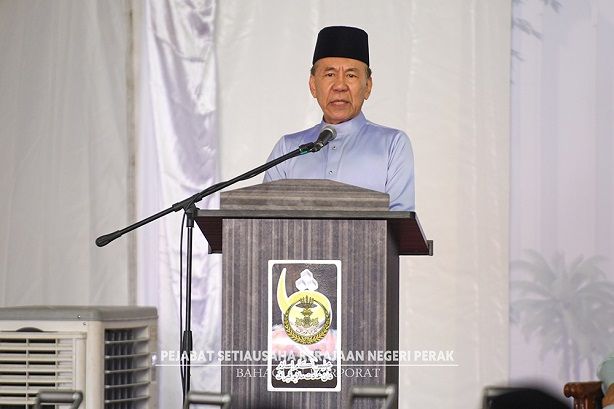
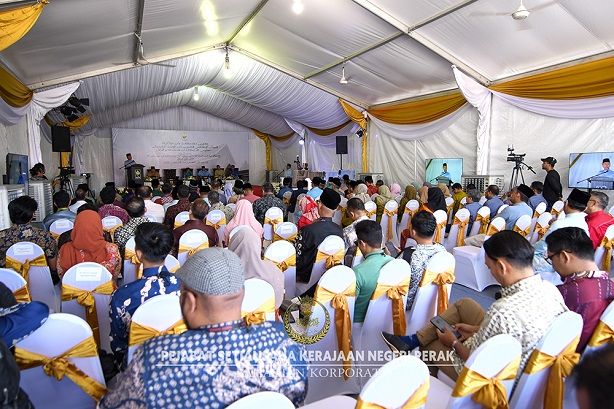
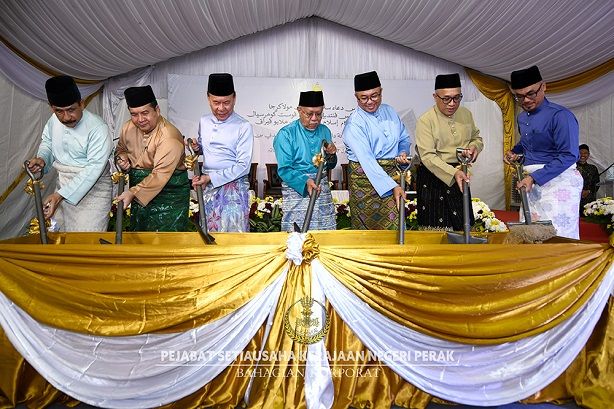
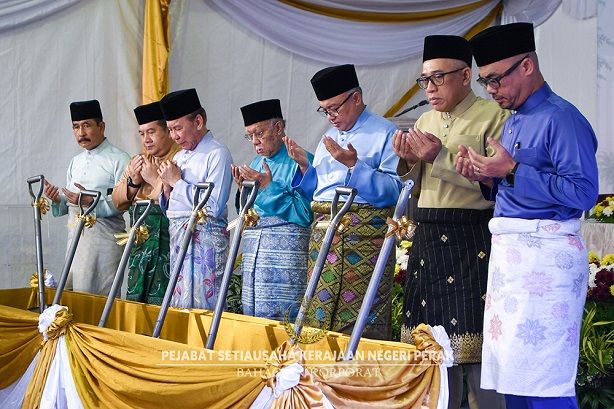
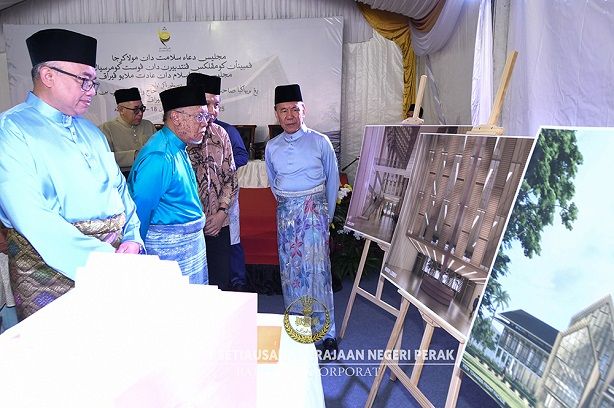

 Jawatan Timbalan Setiausaha Kerajaan Negeri Perak (Pengurusan) disandang oleh YBhg. Dato' Nor Sham Binti Rahman. Beliau berkelulusan L.L.B. (HONS) (UIA) dan D.P.A. (INTAN). Beliau memulakan perkhidmatan dalam kerajaan pada 15 September 1997 sebagai Penolong Pengarah, Unit Pengurusan Dan Profesional, Bahagian Perkhidmatan, Jabatan Perkhidmatan Awam.
Jawatan Timbalan Setiausaha Kerajaan Negeri Perak (Pengurusan) disandang oleh YBhg. Dato' Nor Sham Binti Rahman. Beliau berkelulusan L.L.B. (HONS) (UIA) dan D.P.A. (INTAN). Beliau memulakan perkhidmatan dalam kerajaan pada 15 September 1997 sebagai Penolong Pengarah, Unit Pengurusan Dan Profesional, Bahagian Perkhidmatan, Jabatan Perkhidmatan Awam. Jawatan Setiausaha Kerajaan Negeri Perak disandang oleh YB Dato Ahmad Suaidi bin Abdul Rahim. Dilahirkan pada 11 Mac 1970 di Pantai Remis, Perak, beliau telah memulakan kerjayanya sebagai Pegawai Tadbir dan Diplomatik pada 15 Januari 1996 dan pernah berkhidmat sebagai Timbalan Setiausaha Kerajaan (Pembangunan) Negeri Selangor, Pengarah Pejabat Tanah dan Galian Negeri Selangor dan Pegawai Daerah di Hulu Selangor dan Gombak.
Jawatan Setiausaha Kerajaan Negeri Perak disandang oleh YB Dato Ahmad Suaidi bin Abdul Rahim. Dilahirkan pada 11 Mac 1970 di Pantai Remis, Perak, beliau telah memulakan kerjayanya sebagai Pegawai Tadbir dan Diplomatik pada 15 Januari 1996 dan pernah berkhidmat sebagai Timbalan Setiausaha Kerajaan (Pembangunan) Negeri Selangor, Pengarah Pejabat Tanah dan Galian Negeri Selangor dan Pegawai Daerah di Hulu Selangor dan Gombak.